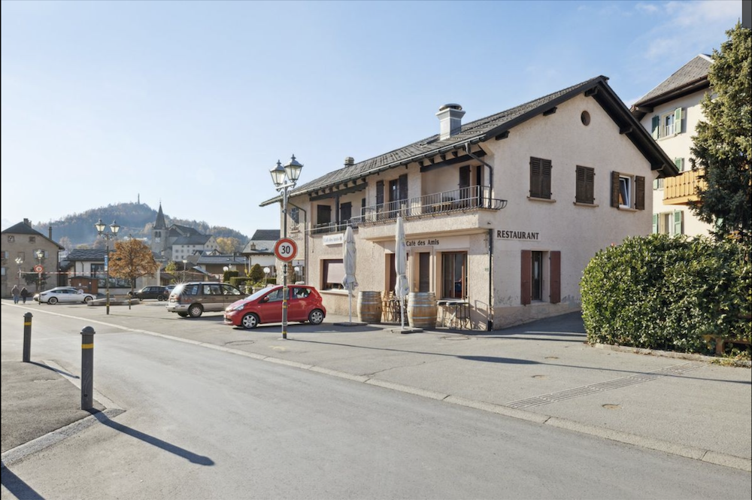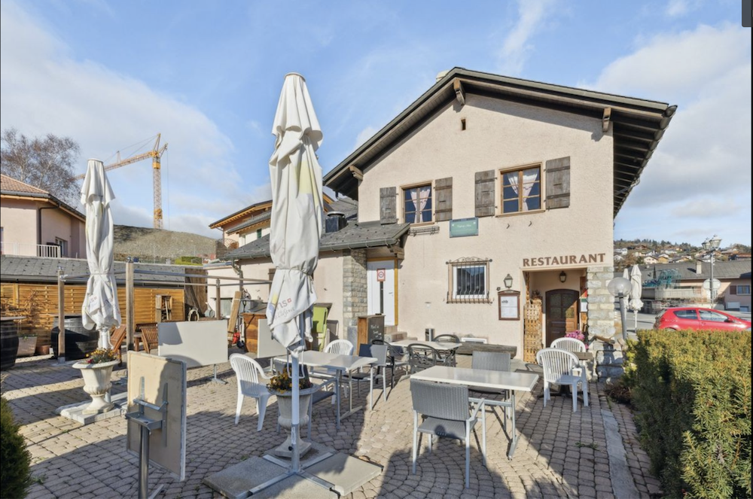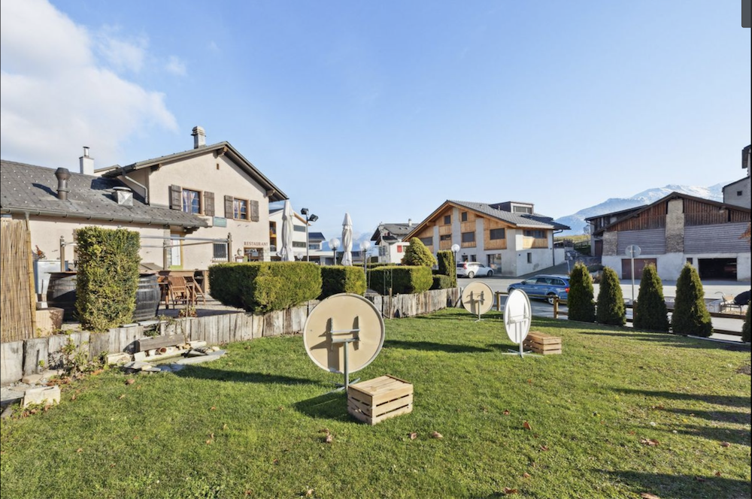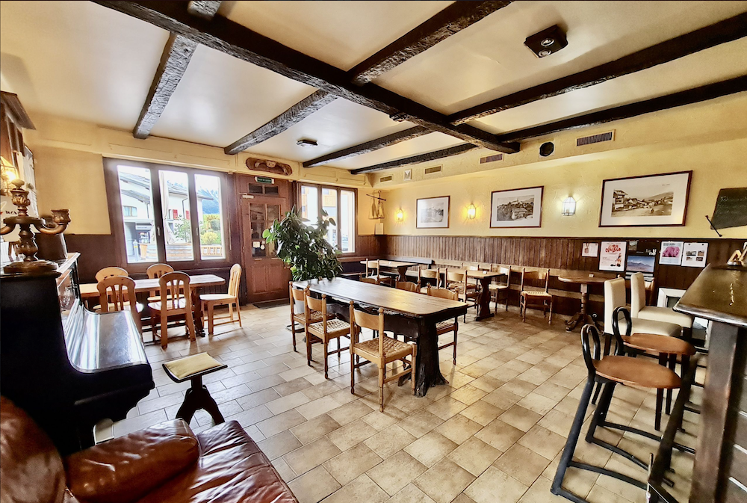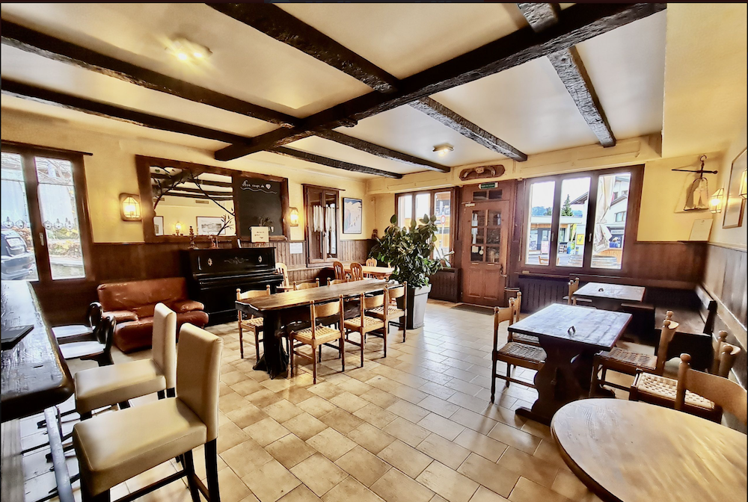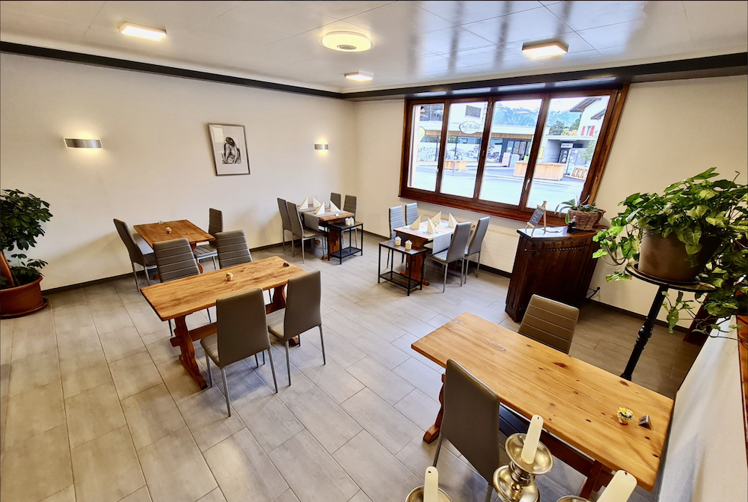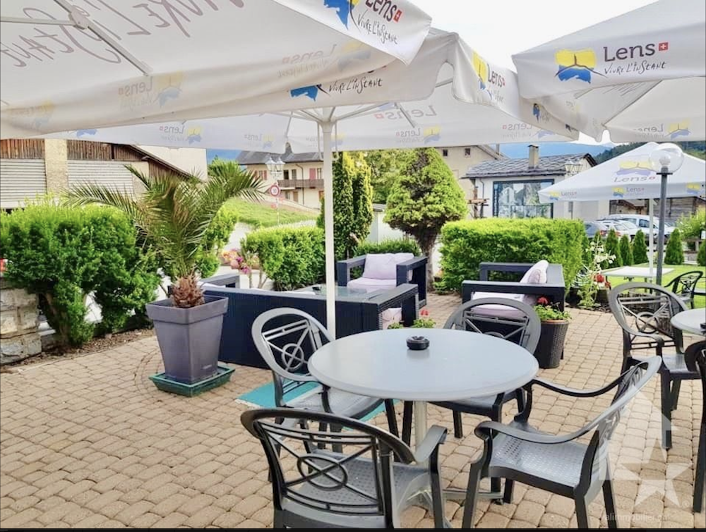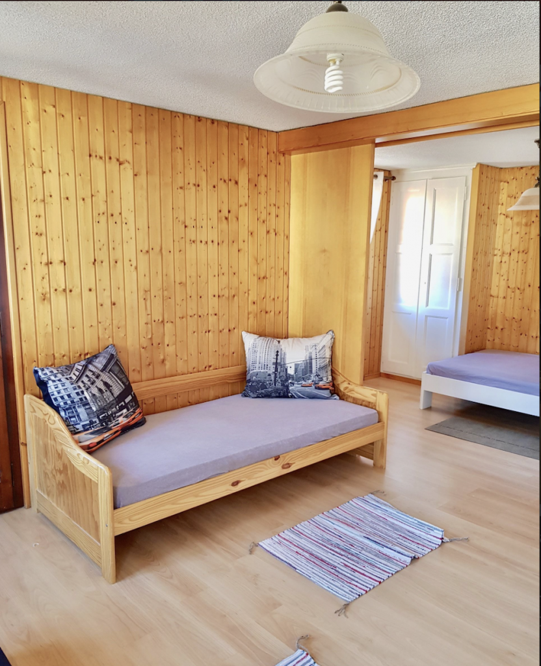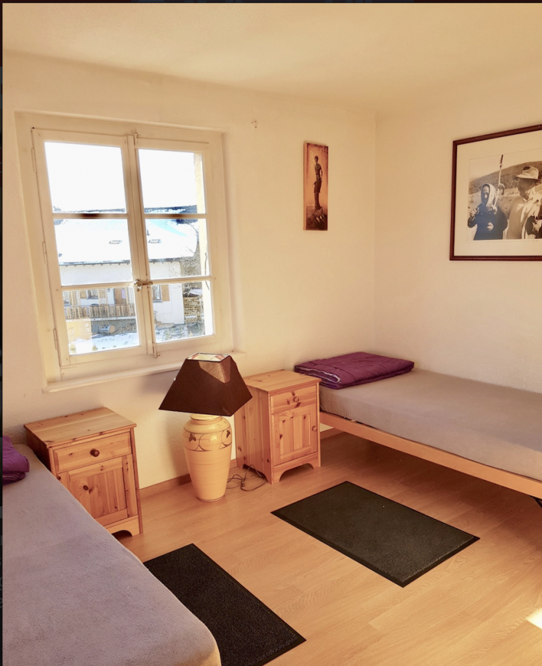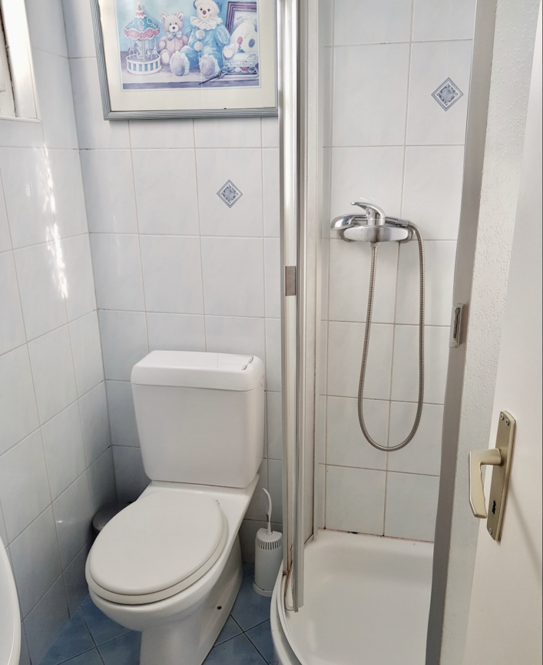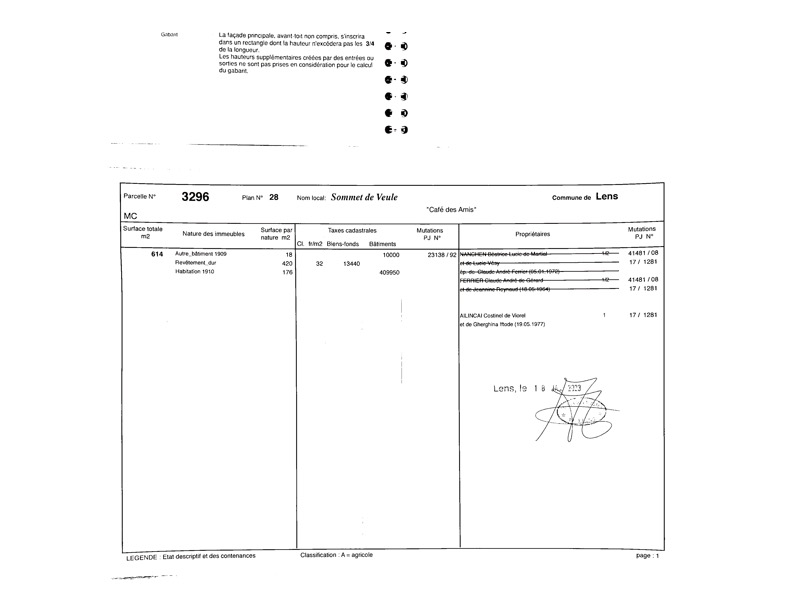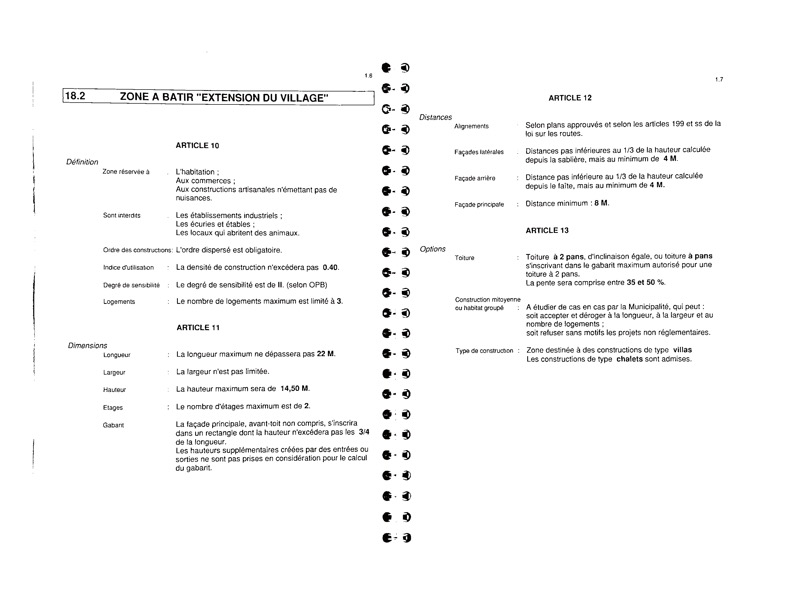Restaurant in Lens
Wall and floor restaurant in Lens
Possibility of expansion!
price on request
At the entrance of the village of Lens
Café-restaurant that can currently accommodate about forty customers inside and more than sixty on its terrace/garden + housing on the floor
The property can be transformed into commercial premises, or small apartment building, (subject to the authorization of the commune in case of change of use).
The municipality could sell coefficient in order to increase the volume of construction.
Building regulations to download
Rez:
- Professional kitchen
- Ladies toilet (changing table)
- Men’s WC
- Completely renovated dishwashing area
- Work space-bar serving the restaurant room and the terrace
- Bistro-bar with equipped counter
- Terrace and garden South-West
Floor:
(1 independent entrance and 1 entrance through the restaurant)
- 6 rooms, 5 of which have an exit to a balcony
- A terrace at the back of the apartment
- An attic room used as storage or office
- A fully equipped kitchen
- A bathroom with bathtub
- A bathroom with shower
- Attic space under the roof
Basement:
- A wine cellar
- A technical room with laundry
- A deposit
- A door giving access to the outside
Exterior:
- A beautiful terrace and a green garden
- A shed with 2 toilets and a fireplace that can be used as a rental space for a party, carnotzet, etc..
The restaurant is no longer in operation for health reasons
live your dream today
Clerver and Partners | A modern and innovative agency.
Exclusive items:
Restaurant -store – hotel – building – promotional projects.
Need financing?
We can direct you to the specialist services in your field.
Renovation & Transformation
Benefit from the best advice and contractors for your work.

